



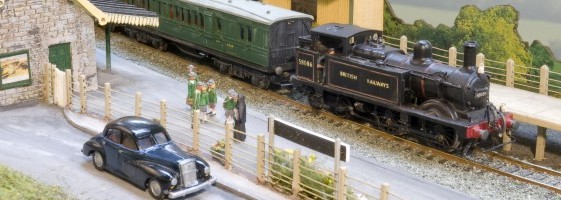
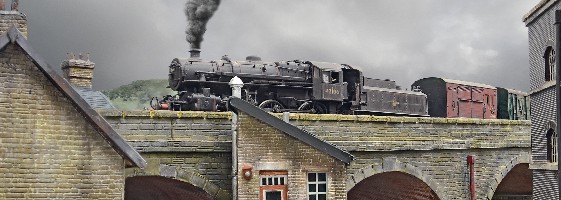
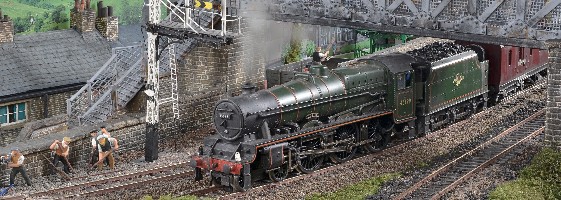
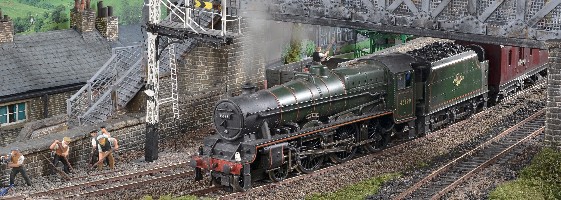








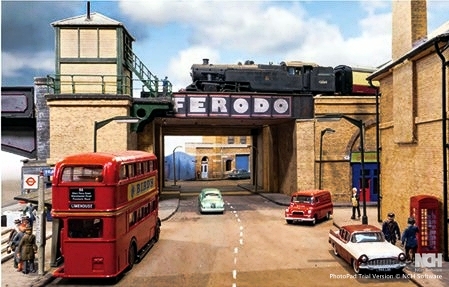
Of the constituent companies of the Southern Railway the London Brighton & South Coast Railway was the only one not to cross the river Thames to have a terminus on the north bank near to the lucrative City of London with its growing commuter traffic, being content to terminate at London Bridge. Temple Bridge is a model of a fictitious station built by the LB&SCR to right this wrong, modelled in the 1950 to 1960s BR(S) period. It is located between Charring Cross and Blackfriars stations in the Temple area of the Embankment, roughly where the present-day Temple District line tube station is located between Somerset House and the Inner Temple legal office area. Temple Bridge station occupies the area between The Strand at the eastern end of the Aldwych and Victoria Embankment. The station fronts on to The Strand and has been rebuilt by the Southern Railway in the 1930s in their concrete Art Deco style, the station buildings and bridge over the Embankment were reconstructed to modernise the station and of course the signal box was replaced with a new concrete glass house style box when the station was re-signalled with colour light signalling. Below the signal box the Temple Bridge tube station on the District line has been rebuilt in the Charles Holden style of the 1930's The station forecourt has a bus station as well as the normal drop off and pickup facilities, railway offices, shops and taxi rank. The station concourse has the remains of its LB&SCR overall roof, now in the 1950's devoid of its glass due to bomb damage during WW2 this gives our passengers access to five platforms. Services are worked by a variety of third rail EMU's ranging from the converted steam stock 4SUB through the Southern Railway 2 HAL and BIL units to the latest BR 2 and 4 EPB's & 4CEP units. The river bridge is a 4 arch wrought iron structure on granite piers carrying three tracks across to the south bank at Southwark. Just off the South side is a 2-road locomotive depot providing light servicing and storage for the locomotives. The arches of the curving viaduct are home to trades and businesses and the river side is dominated by an LCC Council block of flats in the typical hipped roof yellow brick style common across central London from the 1920's.
Exhibition Details Layout Owner : John Tisi in conjunction with The Redditch Model Railway Club
Number of operators required : Four
Layout size : 17ft x 8ft – The layout is U shaped with the fiddle yard at the rear and is operated from the central well and has scenery on two of the four sides
Expenses : We would expect reimbursement for out of pocket expenses for members and or The Club following the exhibition of this layout. The transport for this layout would involve the hire of short wheel base Transit type van.
|
Use the buttons below to find out more |