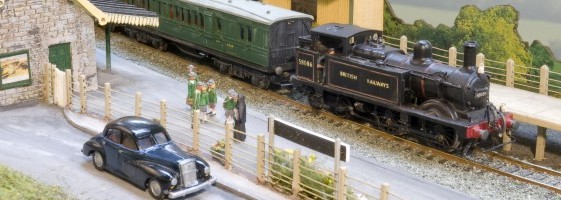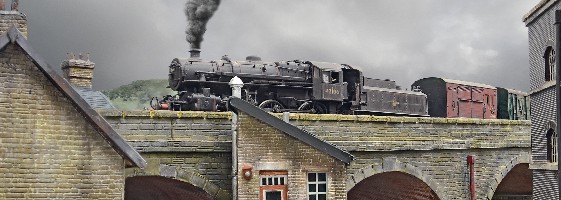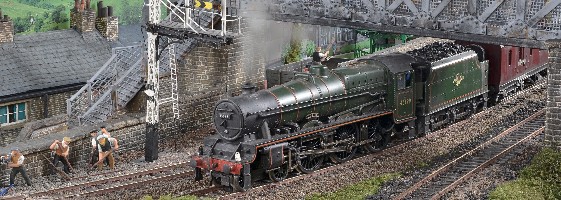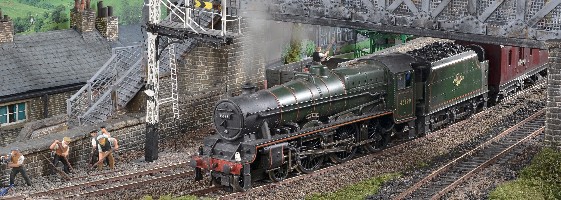|
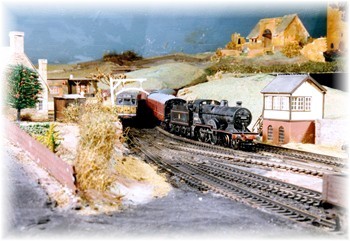 Our Club is still famous for the large permanent end to end layout at the Smallwood Alms Houses even though it was dismantled back in 1994. It actually started life at the Club’s first home behind the Co-Op in Evesham Street back in 1967. This first version of the layout was a large round and round arrangement that was semi portable. This layout was moved to the Alms Houses when the Club relocated there in late 1970. The decision to fully adapt the semi potable layout into what became the large end to end layout was taken at the Club’s 1974 AGM where it was agreed to rebuild. The reason for the rebuilding was that the club had staged a number of successful exhibitions at the Alms Houses since relocating in 1970 and the large layout was proving to be difficult for the visitors to circulate in the room because of the shape of the attic room we were using as the club room. Work on dismantling the original layout started after a very successful open weekend over the weekend of the 10th to 12th May 1974. Interestingly this was only the second event the Club held that was open on a Sunday. Before that because Sunday was still at that time seen as a day of worship and was avoided – how things have changed now for Model Railway Exhibitions.. Our Club is still famous for the large permanent end to end layout at the Smallwood Alms Houses even though it was dismantled back in 1994. It actually started life at the Club’s first home behind the Co-Op in Evesham Street back in 1967. This first version of the layout was a large round and round arrangement that was semi portable. This layout was moved to the Alms Houses when the Club relocated there in late 1970. The decision to fully adapt the semi potable layout into what became the large end to end layout was taken at the Club’s 1974 AGM where it was agreed to rebuild. The reason for the rebuilding was that the club had staged a number of successful exhibitions at the Alms Houses since relocating in 1970 and the large layout was proving to be difficult for the visitors to circulate in the room because of the shape of the attic room we were using as the club room. Work on dismantling the original layout started after a very successful open weekend over the weekend of the 10th to 12th May 1974. Interestingly this was only the second event the Club held that was open on a Sunday. Before that because Sunday was still at that time seen as a day of worship and was avoided – how things have changed now for Model Railway Exhibitions..
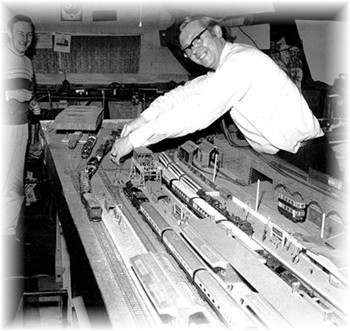 Even before the decision to create one single permanent end to end layout was taken a second layout had been constructed along one of the walls. This was what evolved into the single layout round the whole room eventually incorporating parts from the original round and round layout. To start this new layout a number of existing layouts own by Club members were adapted and used. For example Pete Talbot donated a station layout he had made and this became the terminus at the one end of the layout. It was appropriately called Talbot Square. In later years this station was completely replaced with a new station called Abbey Road. The design of the new layout very much evolved and the layout that existed until 1996 was known as the Mark II design. The original round and round layout was known as the Mark I following a feature article in the towns Indicator newspaper where the headline referred to the Mark I layout. Much of the basic baseboard construction and track laying was carried out during 1974. The layout filled the whole room which measure 36ft by 20 ft at its widest and incorporated a a terminus station at each end call Abbey Road and Pitcheroak having a freight yard Smallwood Goods Yard at Abbey Road and Foxlydiate at Pitcheroak
and locomotive depot with turning and servicing
facilities. At the centre of the layout was a fiddle
yard with a number of loop lines so trains could be
held. Also running from the fiddle yard was a single
track branch line with an intermediate station of
Arrow Valley that formed a complete circle which was
often used to test locomotives. Even before the decision to create one single permanent end to end layout was taken a second layout had been constructed along one of the walls. This was what evolved into the single layout round the whole room eventually incorporating parts from the original round and round layout. To start this new layout a number of existing layouts own by Club members were adapted and used. For example Pete Talbot donated a station layout he had made and this became the terminus at the one end of the layout. It was appropriately called Talbot Square. In later years this station was completely replaced with a new station called Abbey Road. The design of the new layout very much evolved and the layout that existed until 1996 was known as the Mark II design. The original round and round layout was known as the Mark I following a feature article in the towns Indicator newspaper where the headline referred to the Mark I layout. Much of the basic baseboard construction and track laying was carried out during 1974. The layout filled the whole room which measure 36ft by 20 ft at its widest and incorporated a a terminus station at each end call Abbey Road and Pitcheroak having a freight yard Smallwood Goods Yard at Abbey Road and Foxlydiate at Pitcheroak
and locomotive depot with turning and servicing
facilities. At the centre of the layout was a fiddle
yard with a number of loop lines so trains could be
held. Also running from the fiddle yard was a single
track branch line with an intermediate station of
Arrow Valley that formed a complete circle which was
often used to test locomotives.
In common with many of the Club layouts over the years
the names of all of the stations, freight yards,
villages and towns on the layout took names from places
in and around Redditch. For example the more recent
exhibition layouts of Arrowmouth is named after the
river in Redditch, Gorcott after a hill just to the
north of Redditch and Dagnell End after an area on
northern border of the town.
 (for more information on the layout)
(for more information on the layout)
|




